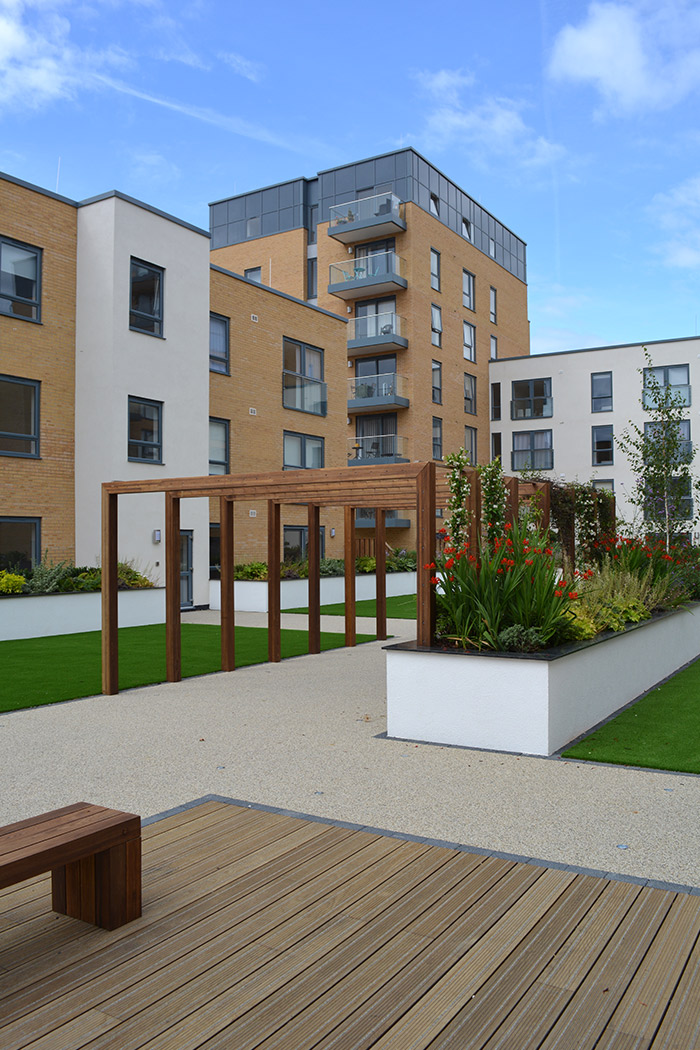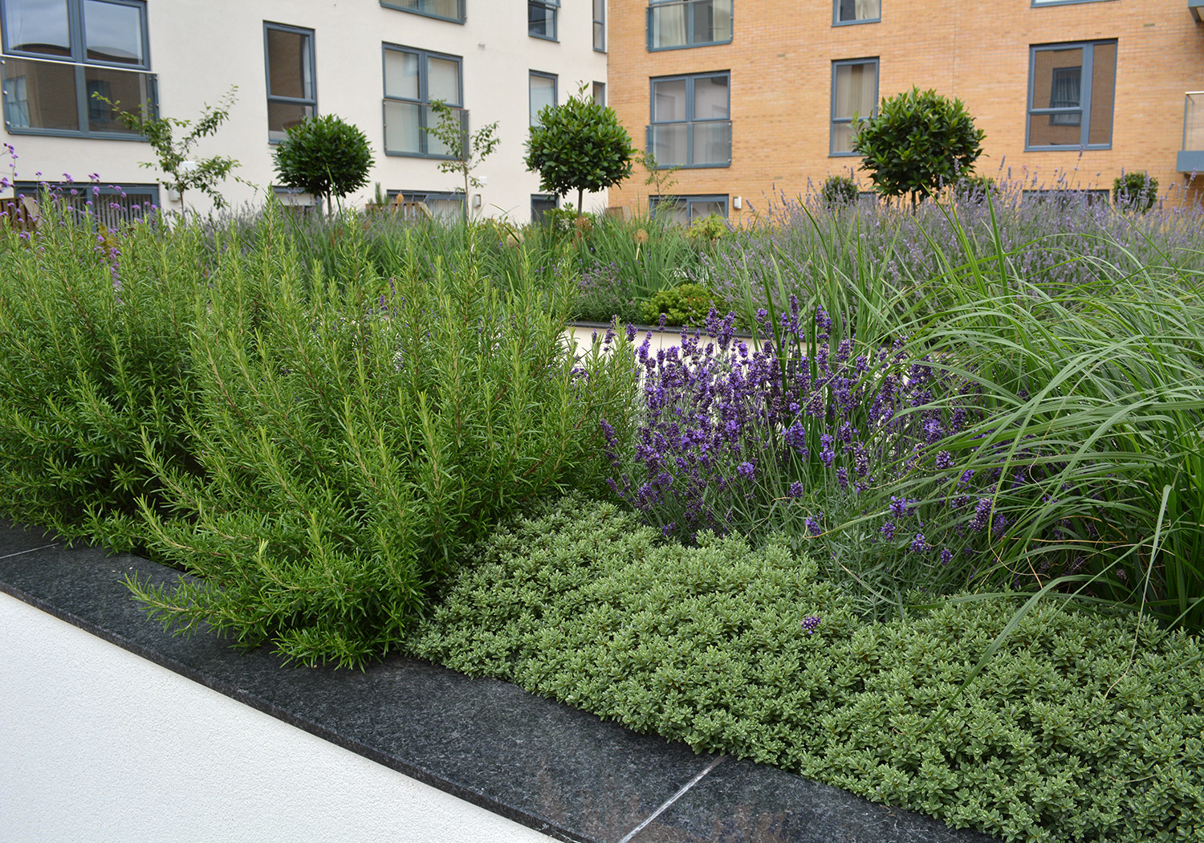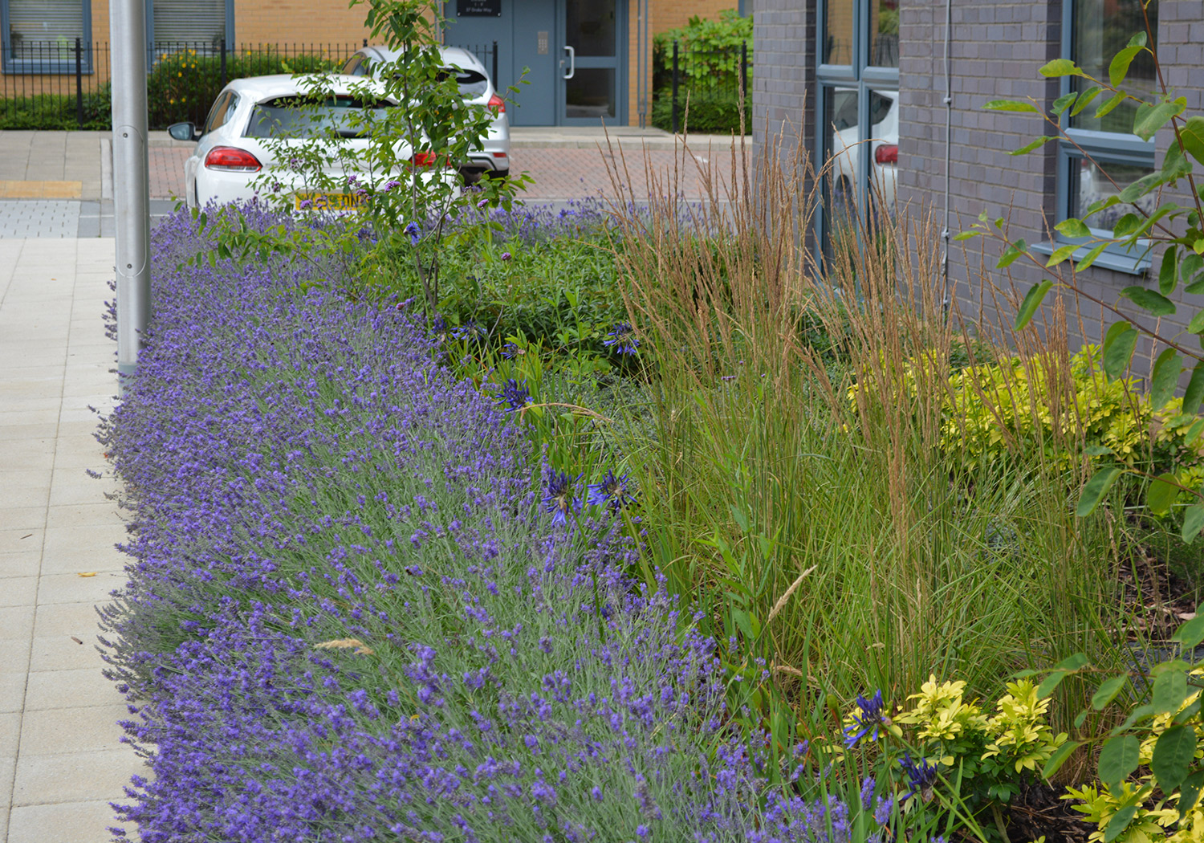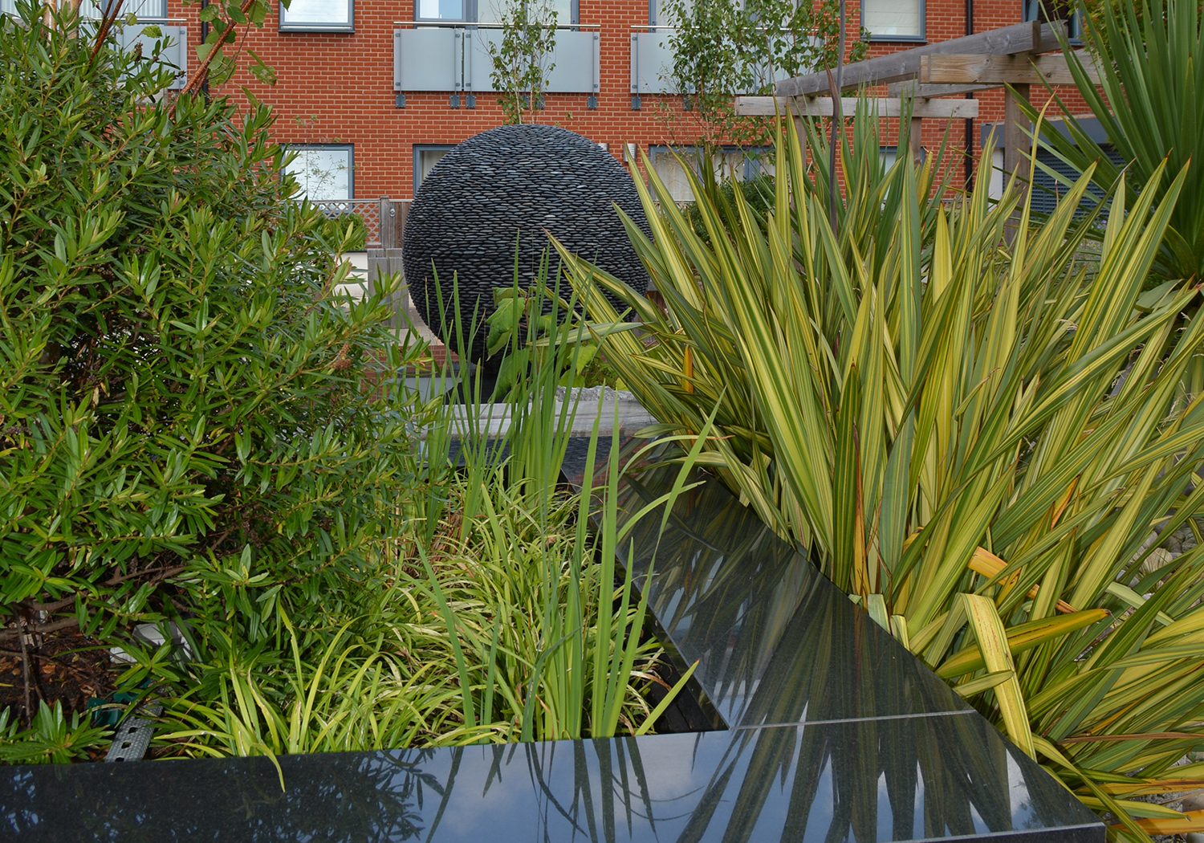Skylark House, Kennet Island, Reading
Detailed hard and soft landscape details for release of conditions attached to consent for Skylark House, one of two apartment blocks featuring a first-floor roof courtyard within the final phase of the 1,000-home Kennet Island, a significant residential development close to Reading town centre.
Close collaboration with the architect ensured the creation of high-quality open spaces in both the public realm and the private domain. The central space, a publicly accessible roof courtyard garden located above basement parking, incorporated a series of linear raised planters supporting herbaceous and shrub planting with clipped hedges to provide privacy. Lightweight materials, including timber, a lightweight growing medium, resin bound surfacing and artificial grass were used to reduced loading on the building’s structural slab.




