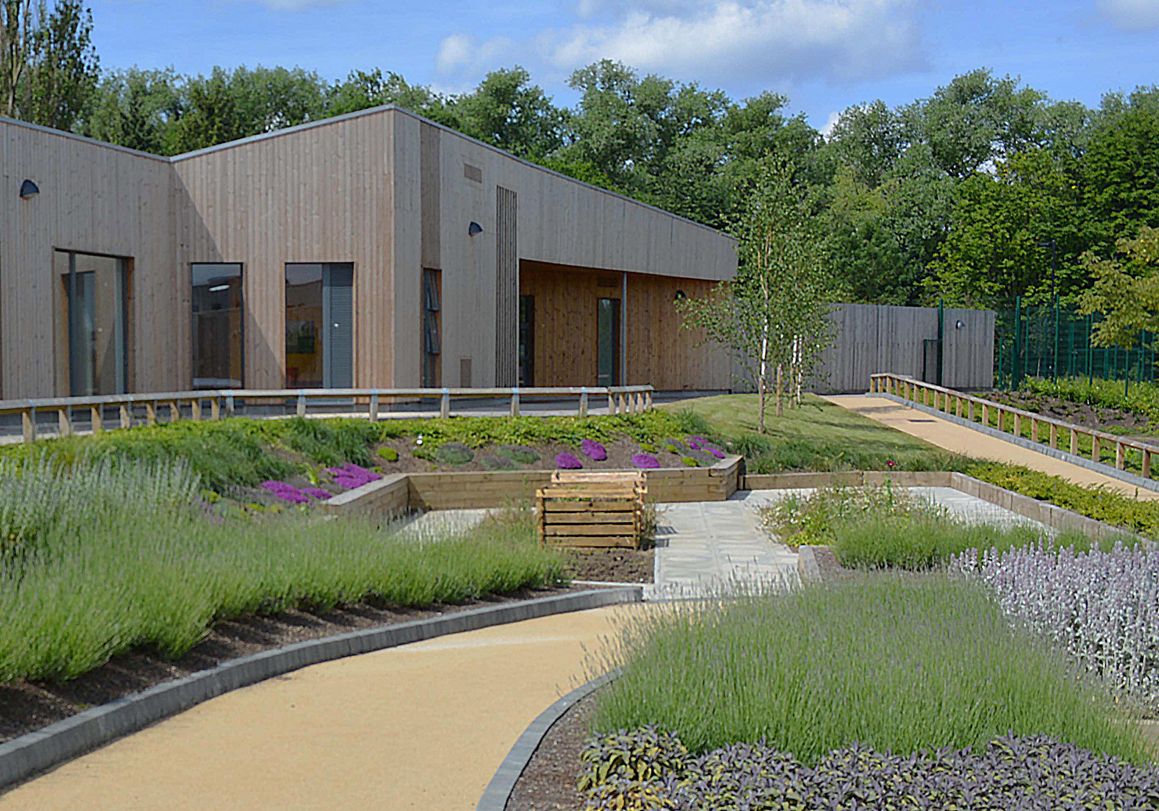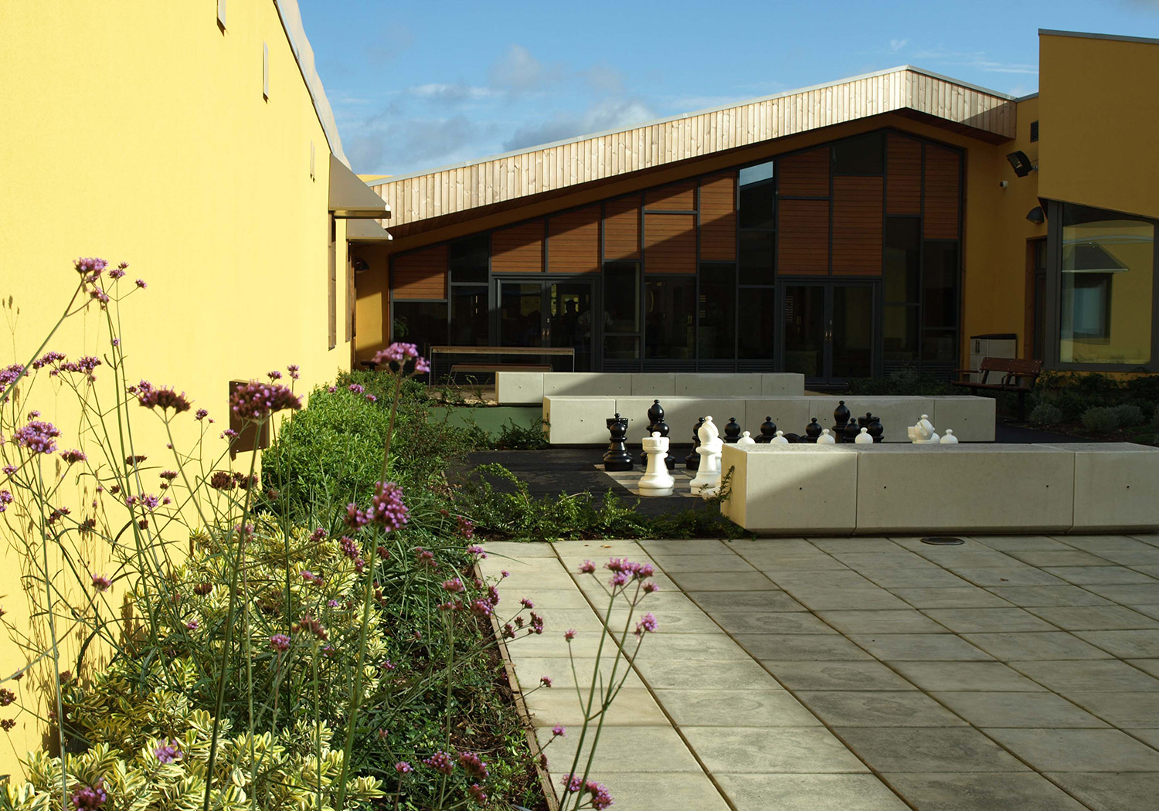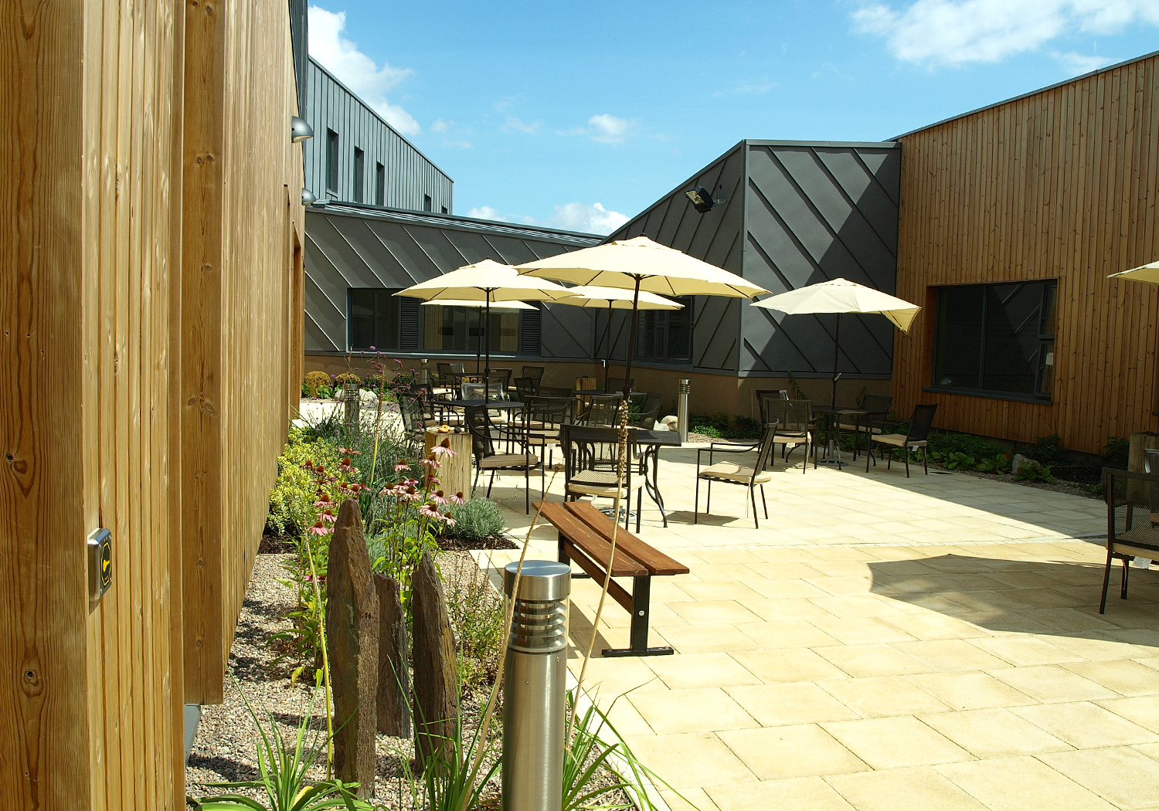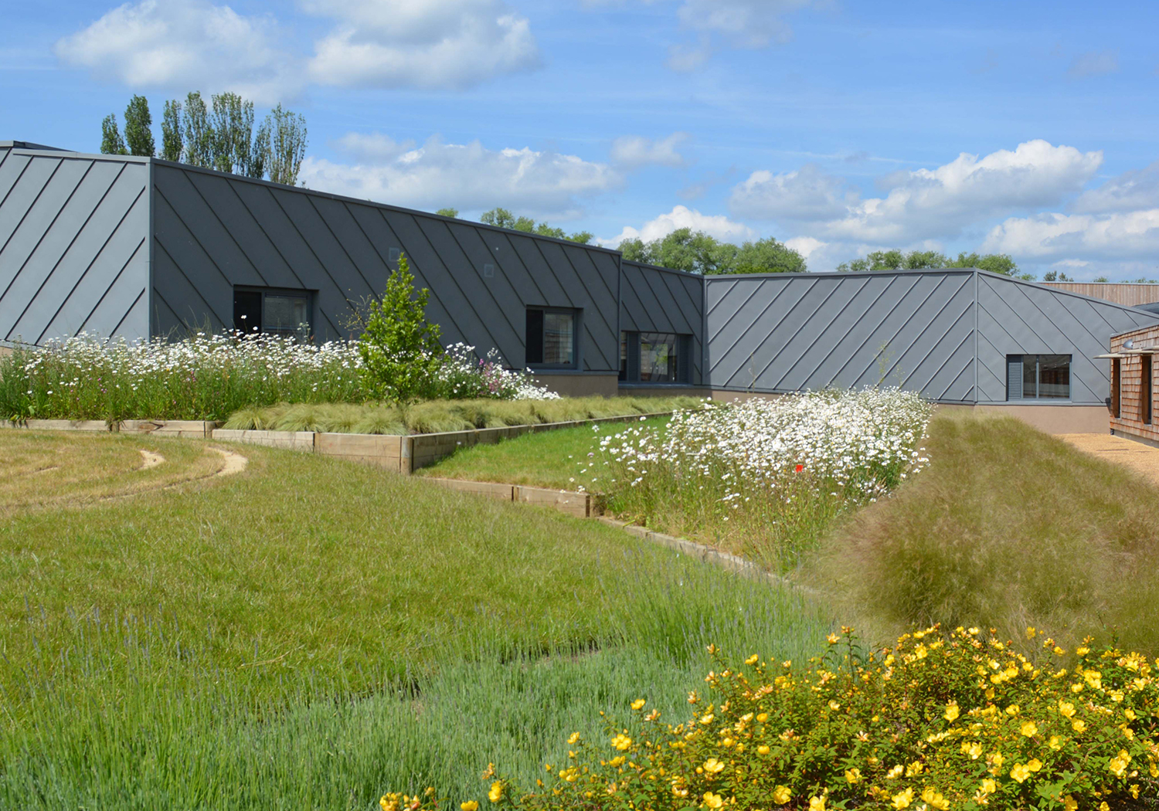Award Winning
Kingsley Green Mental Health Unit, Hertfordshire
Design development and implementation of a new 86-bed mental health facility for adults. A Landscape and Visual Appraisal, tree survey and Arboricultural Impact Assessment were undertaken. The landscape strategy addressed the Green Belt location and responded to the woodland setting and local topography. The landscape proposals provide an attractive and secure setting with access to the wider grounds for the benefit of service users, staff and the public. The layout incorporates two communal gardens of differing character and a series of more intimate active and passive courtyard gardens providing sport, recreational, horticultural and therapeutic opportunities for the service users.
Winner at the Building Better Healthcare Awards 2015: Patient Experience Class, best external environment, and the Design in Mental Health Awards 2015: project of the year.



