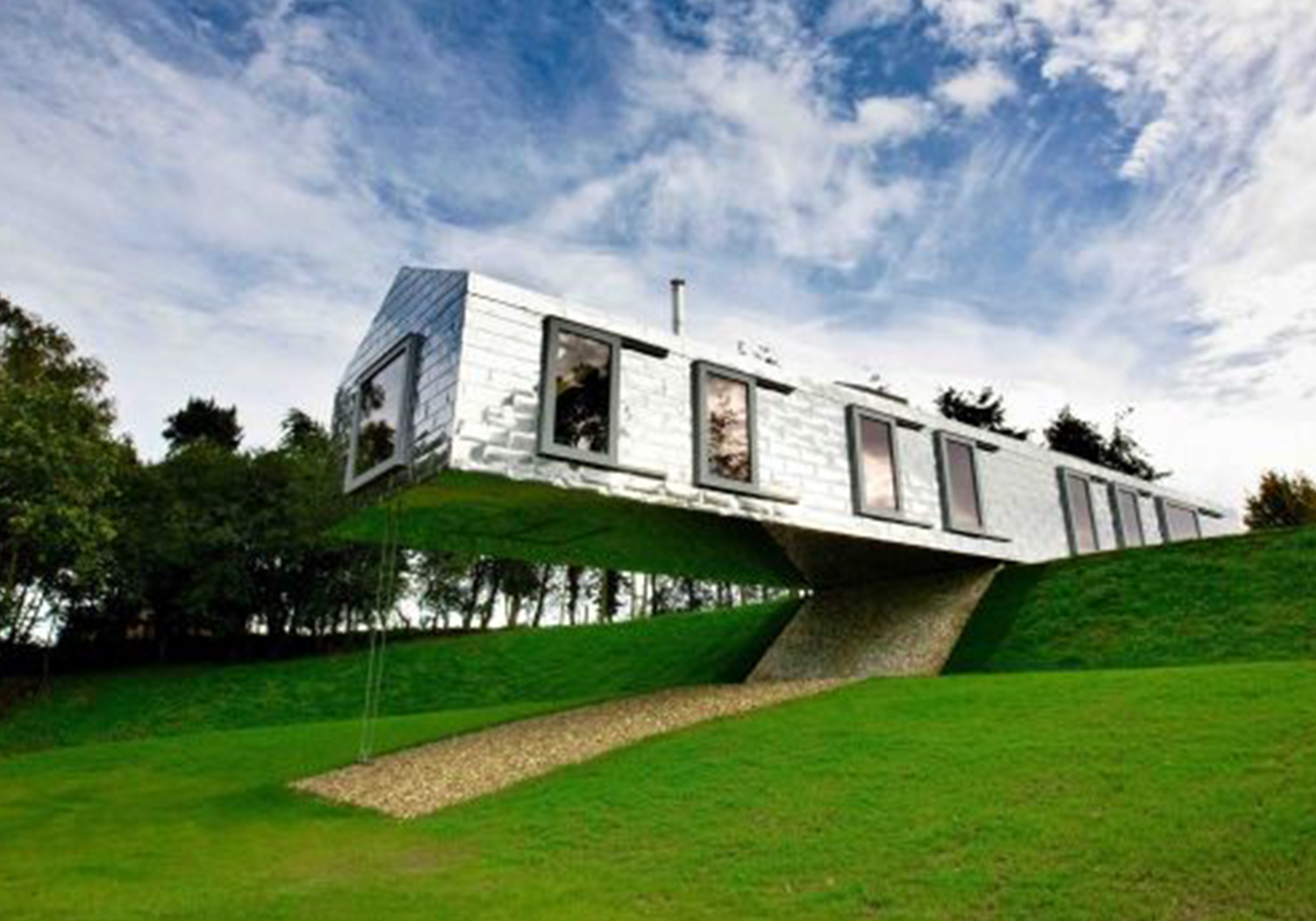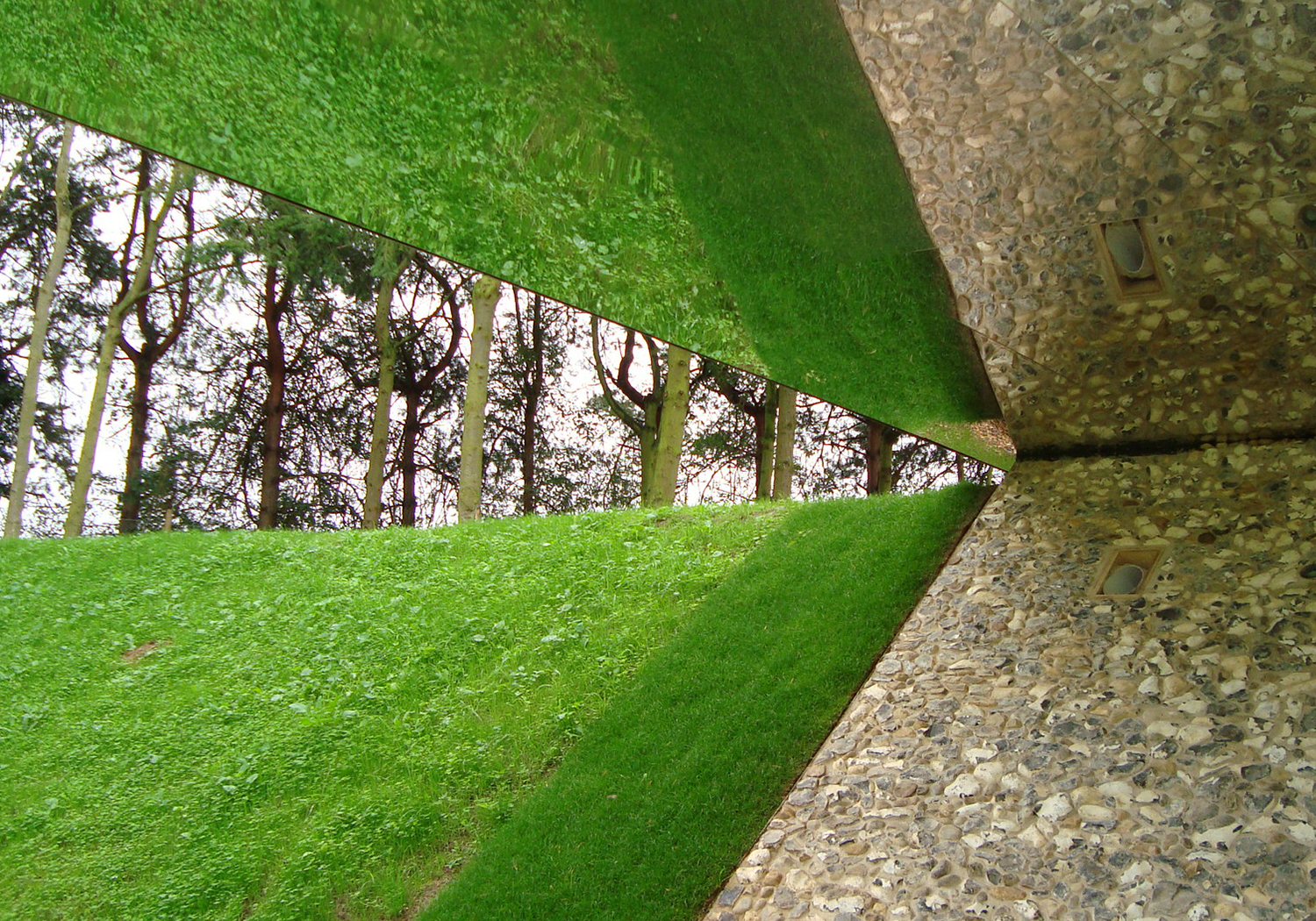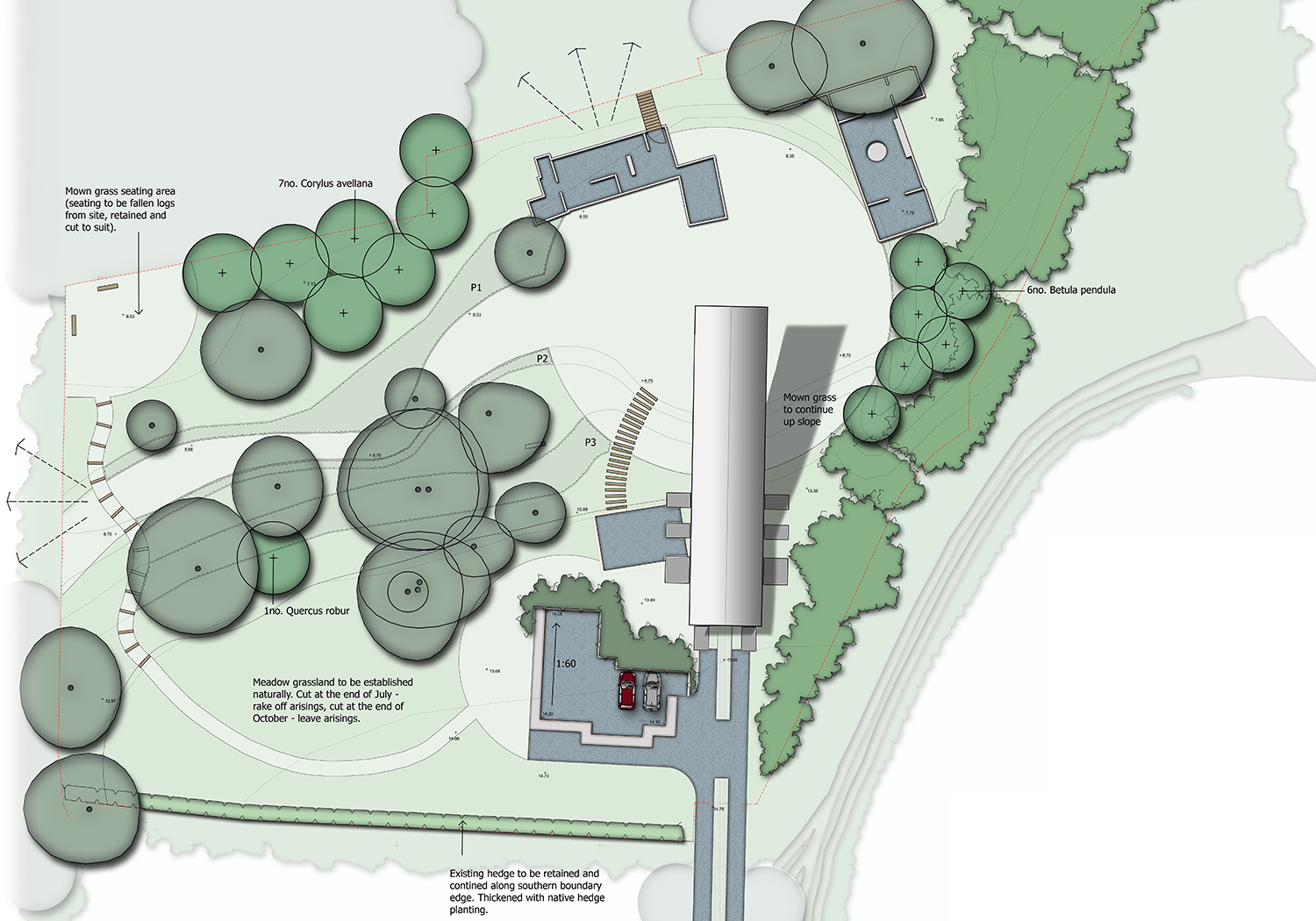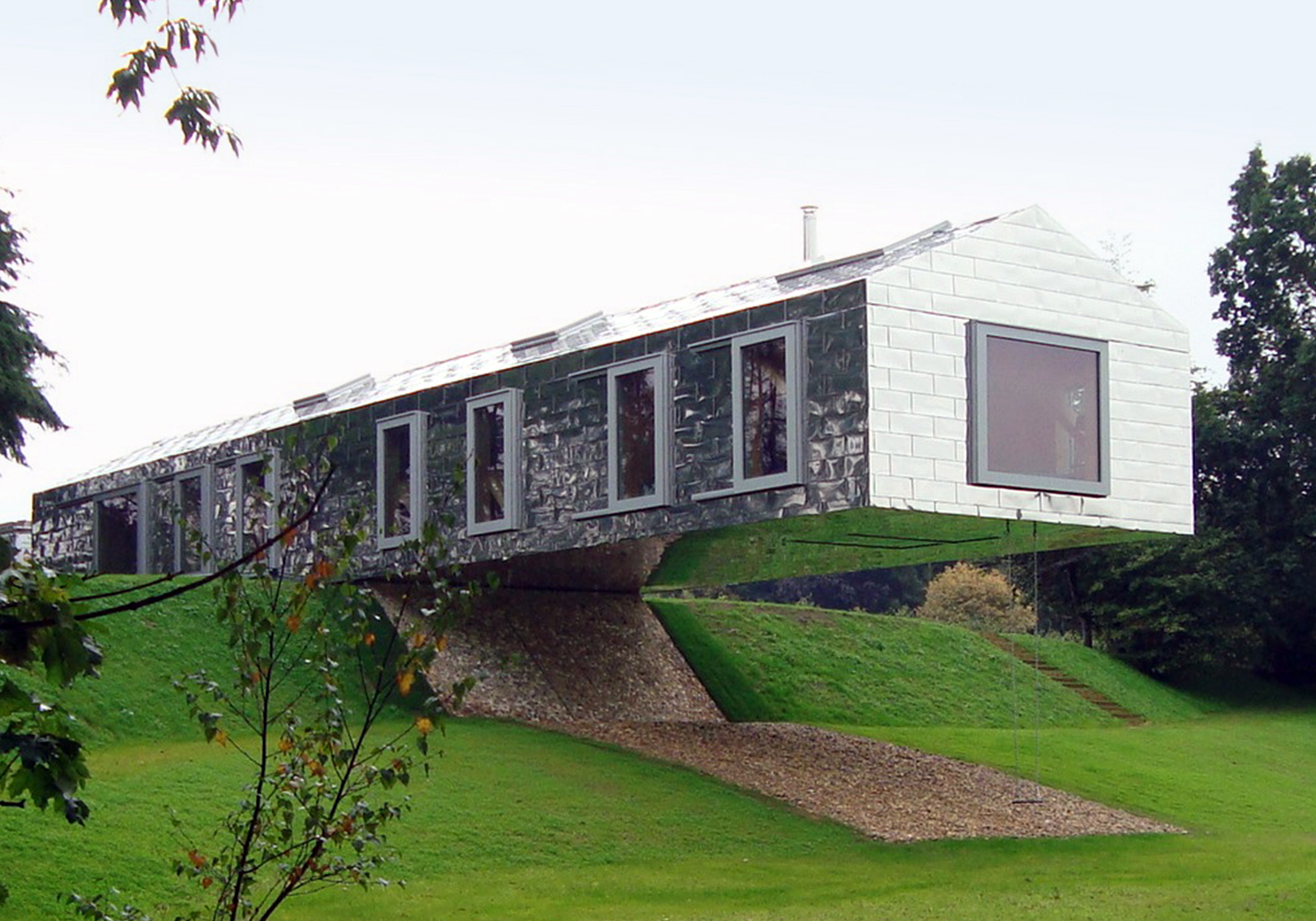Award winning
Balancing Barn, Thorrington, Suffolk
The building was commissioned by Living Architecture, a social enterprise dedicated to the promotion and enjoyment of world class modern architecture. The house is clad in stainless steel mirror tiles and counterbalanced on the edge of a small former quarry. The mirrored underside of the building powerfully reflects the surrounding landscape and its impact is heightened by the relationship between the landform and the structure of the house itself. The footprints of former buildings, mostly old barns, are also echoed in the landscape design in order to provide a link with the past.
The Landscape Partnership’s commission included the landscape design, visual impact assessment and ecological and arboricutural surveys.
The Balancing Barn is available for hire.



